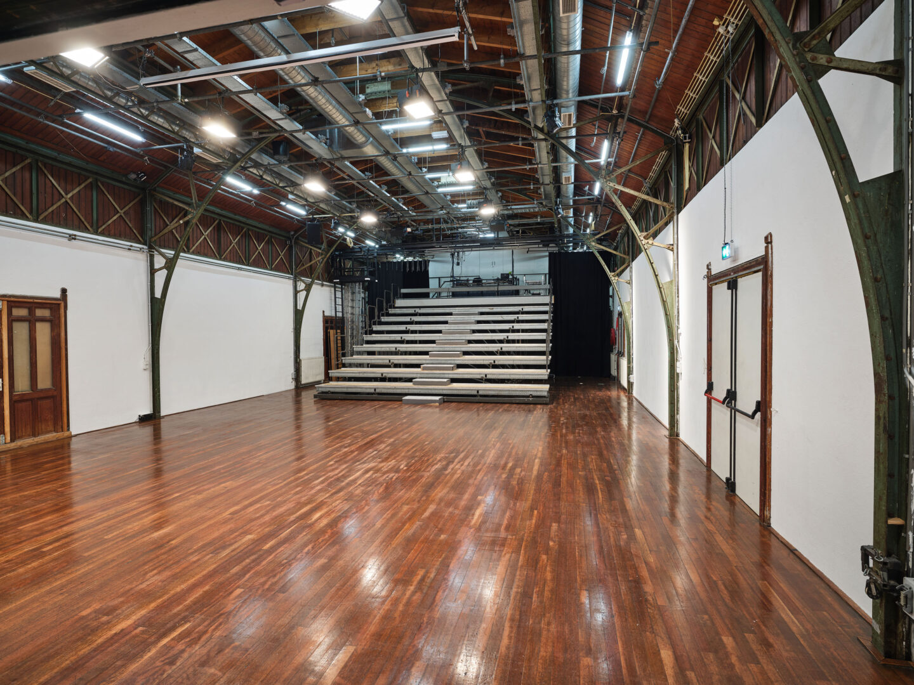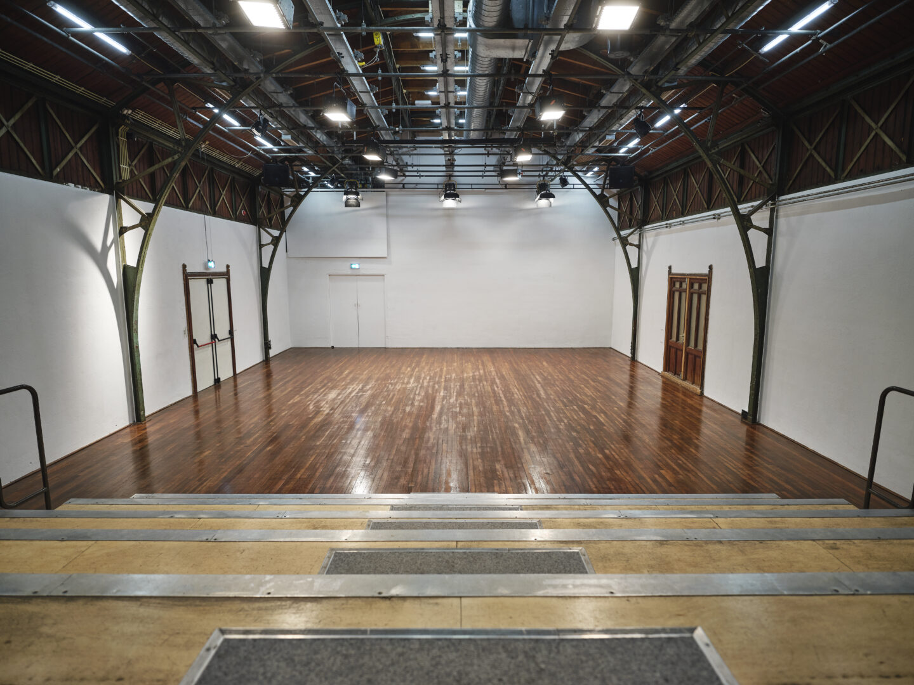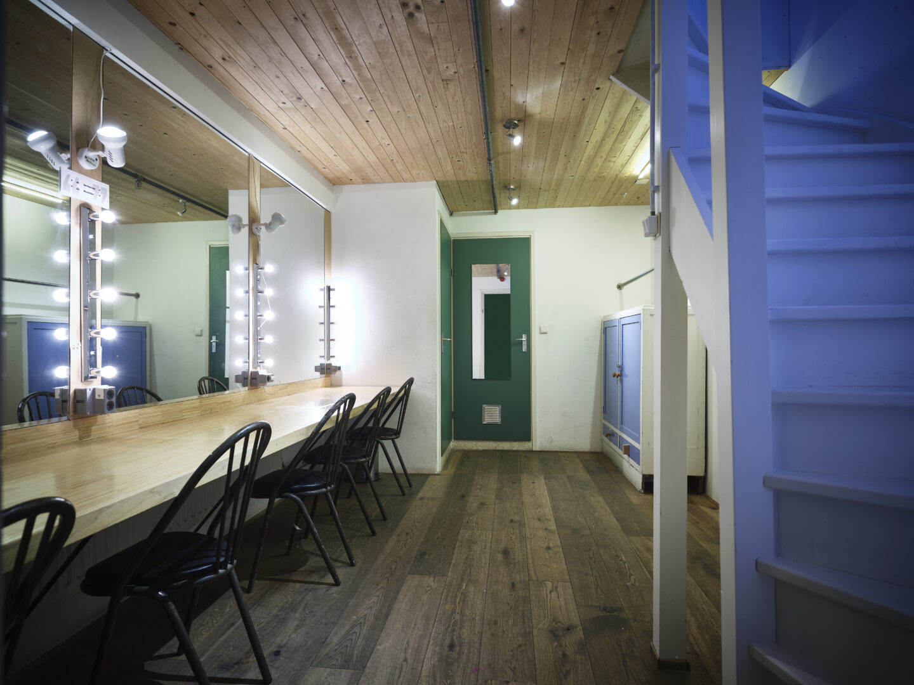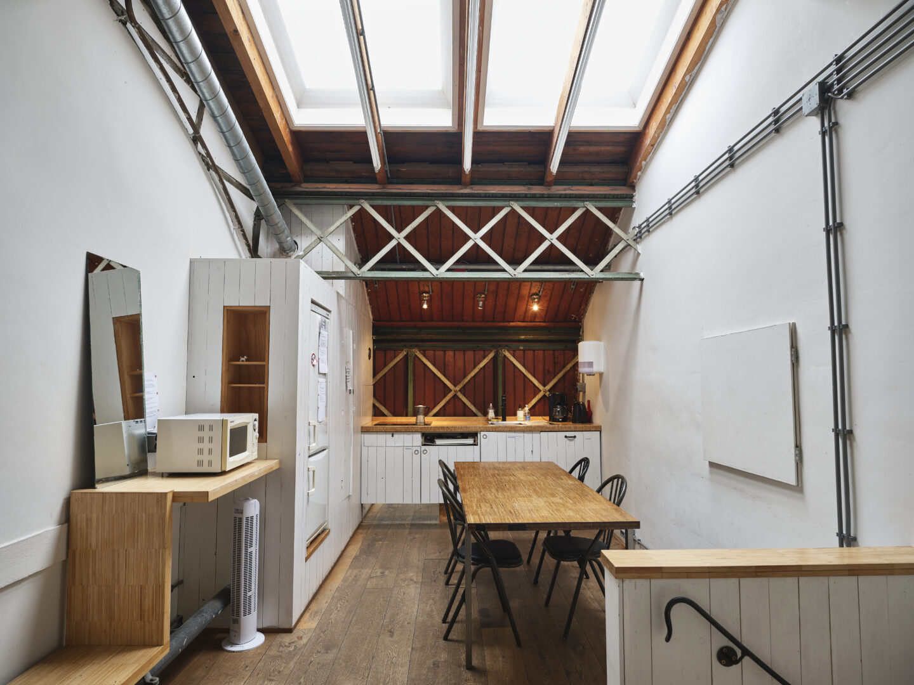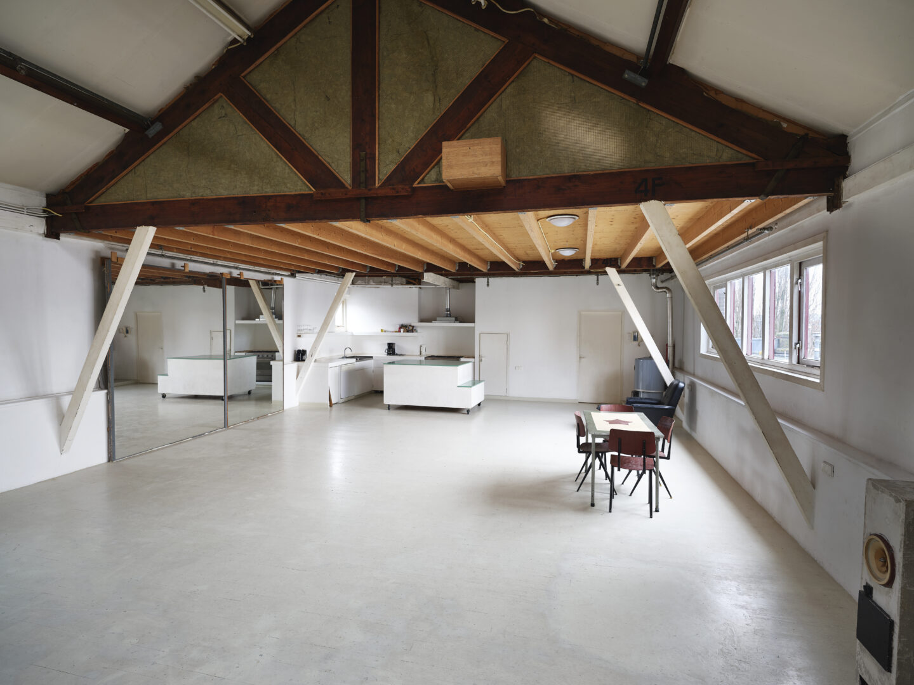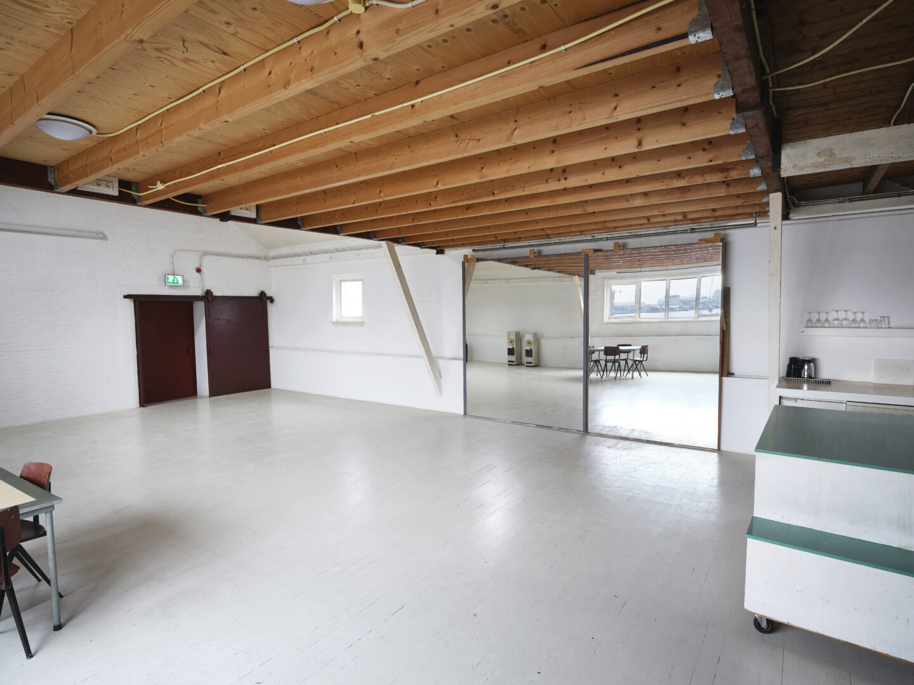Rent Our Theater!
Looking for a place to create a master piece, perform for an audiance, experiment with theatre and dance or simply just need a place to practice? At Veem we have a studio and or theatre you can rent!
The theater
Our flat-floor theater is located on the third floor and contains a small foyer, a dressing room fitting 3 -4 people and a kitchen. Our standard set-up offers a stage area of approximately 10x11m with a tribune seating 84 people. The tribune can be removed to work with other set-ups (this will create approximately 150m2 of space).
At the bottom of this page you can download the technical rider and the floorplan of our theater.
The studio
Our studio is also located on the third floor and has a floor space of approximately 100m2. It contains large mirrors and a kitchen.
For technical specifications and questions please send an email to techniek@veem.house.
Rental
Our spaces are often occupied by the artists we host but when this is not the case, they are available for rent. If you’re interested in renting one of our spaces and would like to hear more about the possibilities please send an email to zakelijk@veem.house.
Please note: we only rent our space to organizations/individuals with non-commercial purposes. We do not rent for photoshoots or filming.
Veem House for Performance is situated in ‘Werkgebouw het Veem’. It’s a former warehouse in Amsterdam-West overlooking the waters of het IJ, only 5 minutes (by bike) from the Central Station. Over 80 small businesses and creatives have their workspace as a part of Vereniging Werkgebouw het Veem.
Veem House for Performance has a theater, studio and an office within the building.

